 |  |  |
|---|---|---|
 |  |
PASSION / BALANCE / RELATIONSHIPS
Heart Healthy Design is not only a way of thinking, but an approach to life.
As Director of Design for the Salt Lake City office of HKS, an international architectural firm, I seek counterpoint to the commercial work, and find it with the small scale projects and the attention to detail they deserve.
Focusing on only one project each year, this approach allows for an unique opportunity to truly understand and collaborate directly with homeowners, bringing their individual dreams to life.
PORTFOLIO
Recent Projects

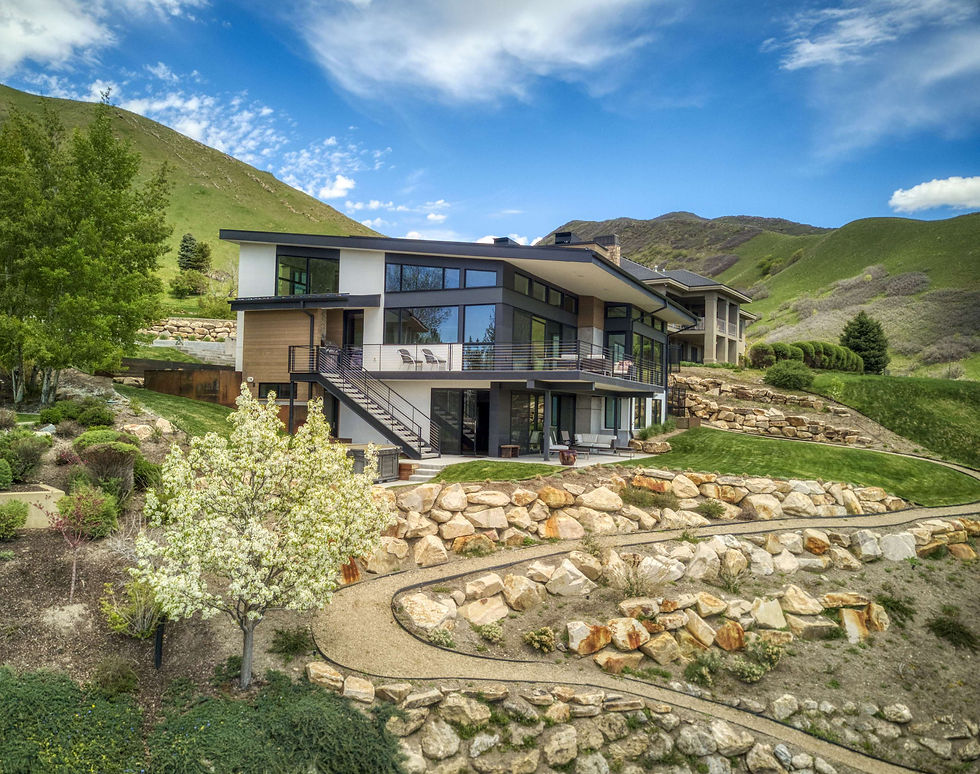


LEVY / SCAIFE RESIDENCE
FEDERAL POINTE, SALT LAKE CITY, UTAH
Completed: 2018
"A dramatic expressions of raw building materials, direct access to work & foothills with spectacular valley views!"
4500 SF / New Construction / 3 Bedrooms / 3 1/2 Baths / 3 Truck Garage / Photo-voltaic system.
Exterior: Architectural Concrete, CVG Cedar Siding, Cement Plaster / Painted Steel / 24' x 8' Operable Glass Walls.
Interior: Hydronic Heating, polished concrete and wood floors, 3 fireplaces, and much more.




WILSON RESIDENCE
TRAILS END, INTERLOCKEN, UTAH
Completed: 2017
"Less is more, zero waste, passive solar, back to nature and back to the fundamentals of life!"
3100 SF New Construction / 3 Bedroom / 2 1/2 Bath / 2 Truck Garage.
Exterior: SwissPearl Fiber Cement Panels / Core-Ten Steel Panels / Dry Stack Stone /Gabian stone walls.
Interior: Polished Concrete / Perimeter Glass.




INTERMOUNTAIN HEALTHCARE LDS HOSPITAL
HEALING HOMES
AVENUES, SALT LAKE CITY, UTAH
Completed: 2016
"A chance to give back to those in need, IHC friends, and the Avenues neighborhood!"
Three historic homes, owned by LDS Hospital were painstakingly renovated to create outpatient long-term care residences for Bone Marrow Transplant patients. Each unit is ADA accessible, and is finished with antimicrobial materials to ensure the highest level of care for the immune-compromised patients. A shared "Healing Garden" ties the three houses together and offers a sense of community for patients who are so far from home.




BAPIS RESIDENCE
WILSHIRE DRIVE, SALT LAKE COUNTRY CLUB, UTAH
Completed: 2015
"Understated elegance, exquisite materials, and a seamless connection to the golf course!"
4900 SF New Construction / Master & Guest Suite / 2 1/2 Baths / 2 Car Garage / Indoor, Outdoor Concept.
Exterior: Granite Wall / Sinker Cyprus Siding / Cement Plaster / 24' x 9' Operable Glass Doors / Cantelevered Roof.
Interior: Offset Pivot Glass Entry Door / Open Living, Dining, Kitchen / Wine Cellar / Butler Pantries / Golf Clubhouse.
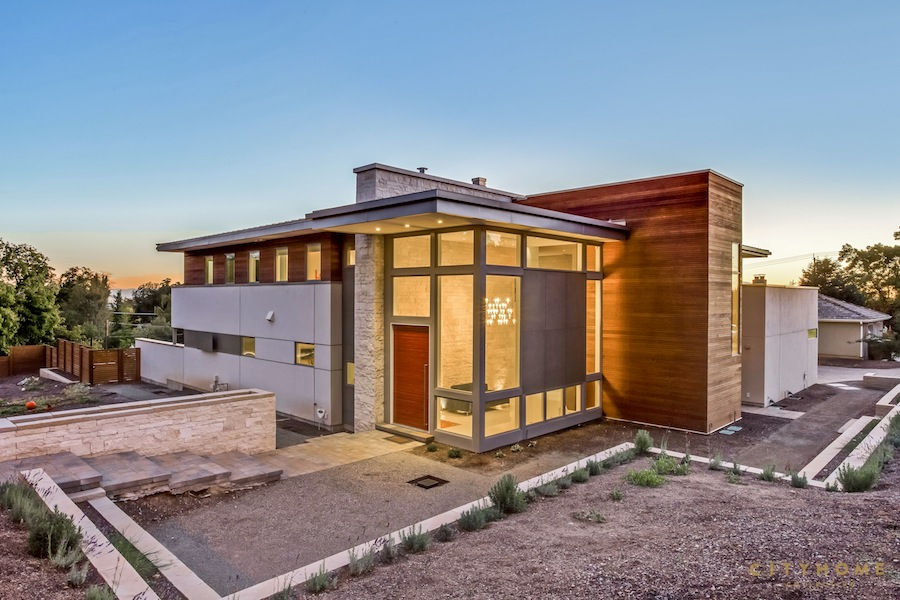
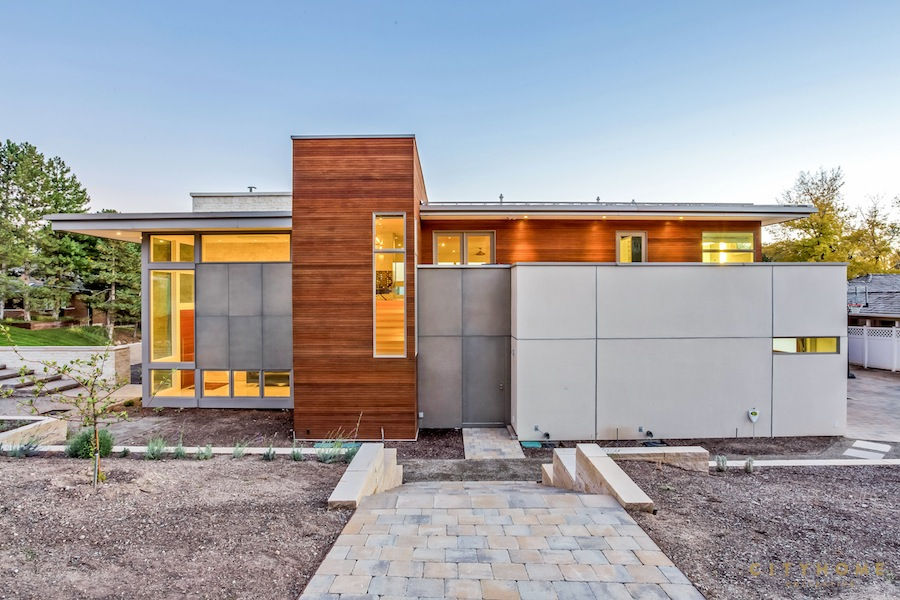


LINTON RESIDENCE
VIRGINIA AVENUE, SALT LAKE CITY, UTAH
Completed: 2014
"A warm welcoming family opens a warm and inviting house for entertaining family, friends and the community!"
5000 SF New Construction / Master Suite / Guest Suite / Three Bedrooms / 5 1/2 Baths / 2 Car, 1 Camper Garage, Pool.
Exterior: Jerusalem Limestone, Cedar Siding, Metal Panel, Cement Plaster.
Interior: Offset pivot entry door, Open Living, Dining, Kitchen, Family Room / Two sided fireplace / Butler Pantry /
24' x 14' Operable Glass Wall / Fitness Room / Loft / Study / Private Master Suite Terrace.

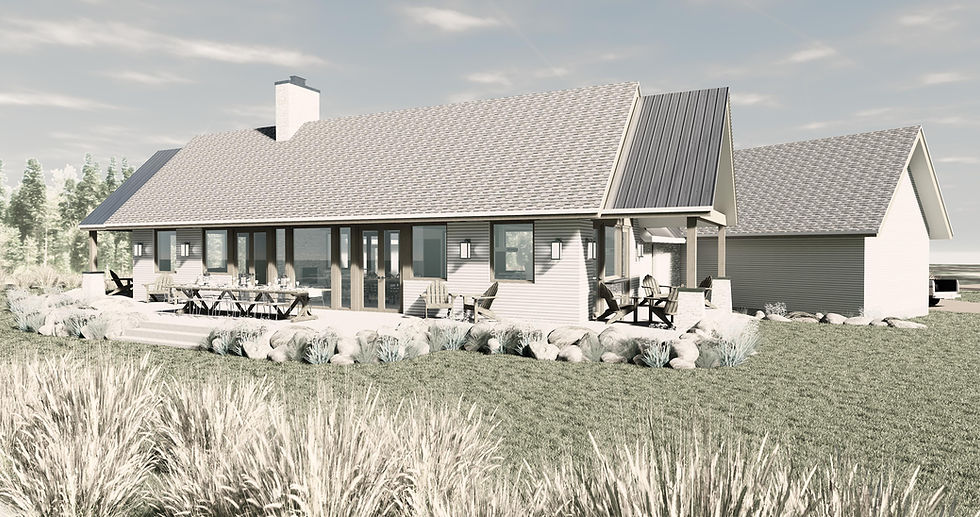


HUA RESIDENCE
BELCHERTOWN, MASSACHUSETTS
Design: 2014
"A literal farm-to-table design with a back-to-basics approach to natural living in a small patch of private woods!"
2200 SF / Master Suite / 2 Bedrooms / 2 1/2 baths / Open Living, Dining & Kitchen / 3 Car Garage.
Exterior: Stone, Clapboard Siding, Shingle & Standing Seam Metal Roofing.
Designed for phased construction over time.




SUMNER RESIDENCE
PERRY'S HOLLOW, SALT LAKE CITY, UTAH
Completed: 2013
"Urban elegance with sweeping views Salt Lake City views from dawn to dusk!"
6000 SF / Master Suite / 3 Bedrooms / Open Living, Dining & Kitchen / 2 Car Garage / 1 Luxury Car Garage.
Exterior: Stone Tile / Redwood / Metal Panel / Cement Plaster.
Interior: Entry Gallery / Indoor, Outdoor Living Concept / 2 Fire Places / Wine Cellar / Walk-out Lower Level Great Room.

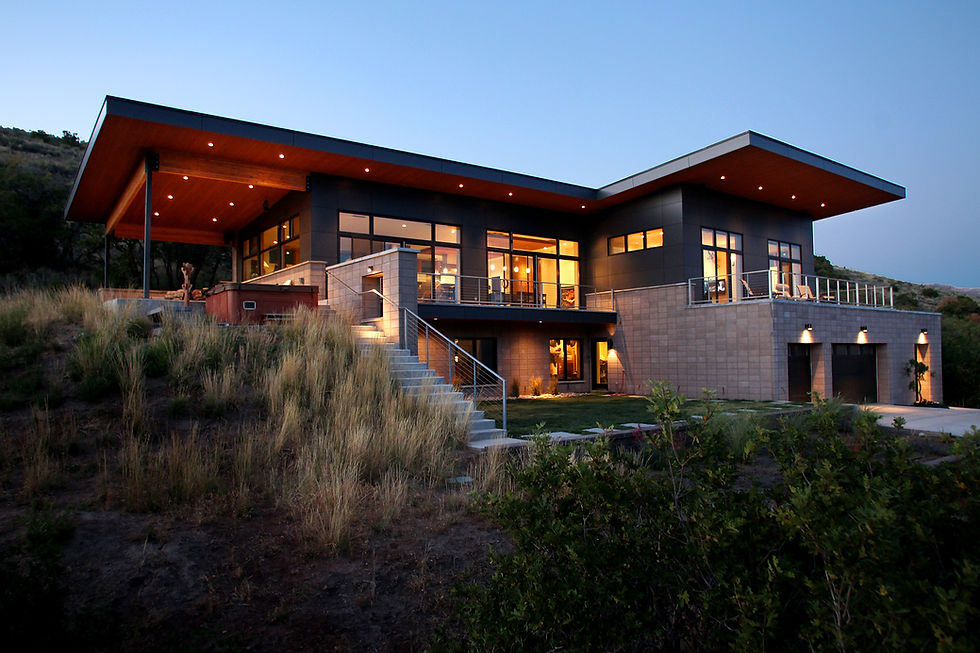
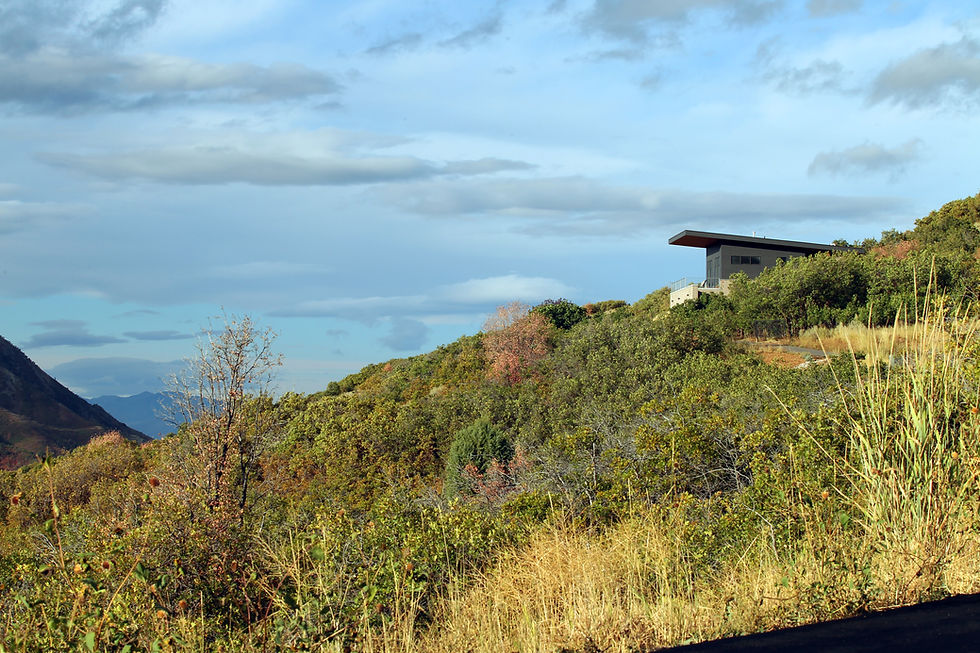

WILSON RESIDENCE
IMMIGRATION OAKS, SALT LAKE COUNTY, UTAH
Completed: 2012
"Near-net-zero design, innovative construction technique, and steep hillside setting make for a sustainable lifestyle!"
3500 SF / Master Suite / 2 Bedrooms / 3 1/2 Baths / Open Living, Dining & Kitchen / 2 Car Garage.
Exterior: ICS (Insulated Concrete Formwork) / Honed CMU / SwissPearl Fiber Cement Panels / Bamboo Wood Siding / Passive Solar / Active Solar / Rainwater Collection.


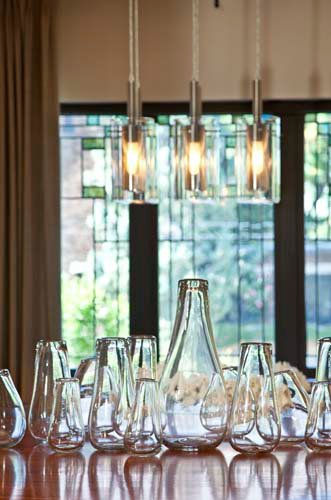

NELSON RESIDENCE
HARVARD / YALE, SALT LAKE CITY, UTAH
Completed: 2011
"A respectful, tasteful and modern interpretation of a classic style, set in a discerning neighborhood!"
3800 SF Total Renovation / Master Suite / 2 Bedrooms / 3 1/2 Baths / Indoor, Outdoor Living / 2 Car Garage.
Exterior: Cement Plaster / Porcelain Tile / Metal Panel / Cedar Soffits.
Interior: Restored & New Stained Glass / Open Living, Dining, Kitchen / Contemporary & Traditional Blend.




SAYED RESIDENCE
KHARTOUM, SUDAN
Completed: 211 (design only)
"Contemporary, international style, protected by historic walls, with views of the Blue Nile!"
While designing The National Rehabilitation Center of Abu Dhabi in the United Arab Emirates, a physician asked for a design of his family home in the Sudan. His family was large and required many bedrooms. His tastes were modern. His site was certainly unique. These factors led to an unexpected solution in a dramatic setting.




BARRETT RESIDENCE
AVENUES, SALT LAKE CITY, UTAH
Completed: 2010
"A unique house for a self-proclaimed bachelor in the city with spacious living for entertaining guests!"
4500 SF New Construction / 2 Car Garage / Porte' Cochere' / Secluded Roof Terrace.
Exterior: Atlas Brick / Cedar Siding / Metal Panel / Painted Steel.
Interior: Open two story living space / Master Suite / 2 Bedrooms / 3 1/2 Baths / Recording Studio / Study / Billiards Room / Operable glass system / Indoor & Outdoor Living.


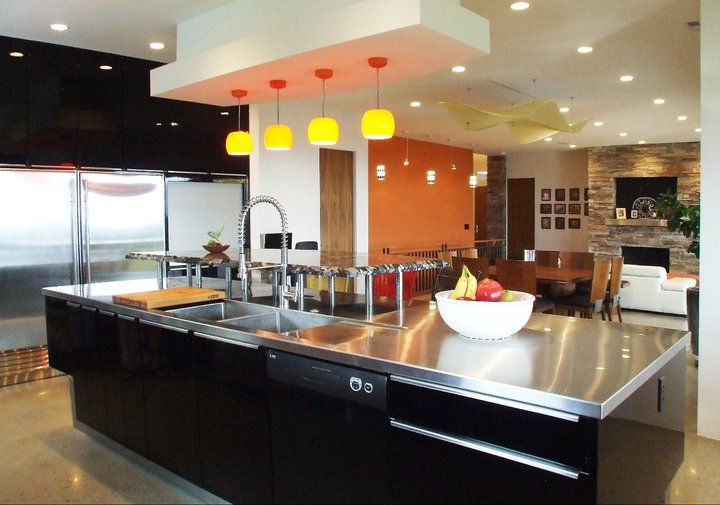

DEVEREAUX RESIDENCE
CAPITOL HILL, SALT LAKE CITY
Completed: 2009
"Design a brand new house around the famous Sputnik Lamp and do it on an existing foundation!"
3900 SF New Construction / 4 Car garage / Greenhouse / Pool.
Exterior: Ledgestone / Cement Plaster / Steel & 3form Panel Railing Details.
Interior: Indoor & outdoor living, Master Suite, Study, 3 Bedrooms, 3 1/2 Baths / Walk-out lower level.
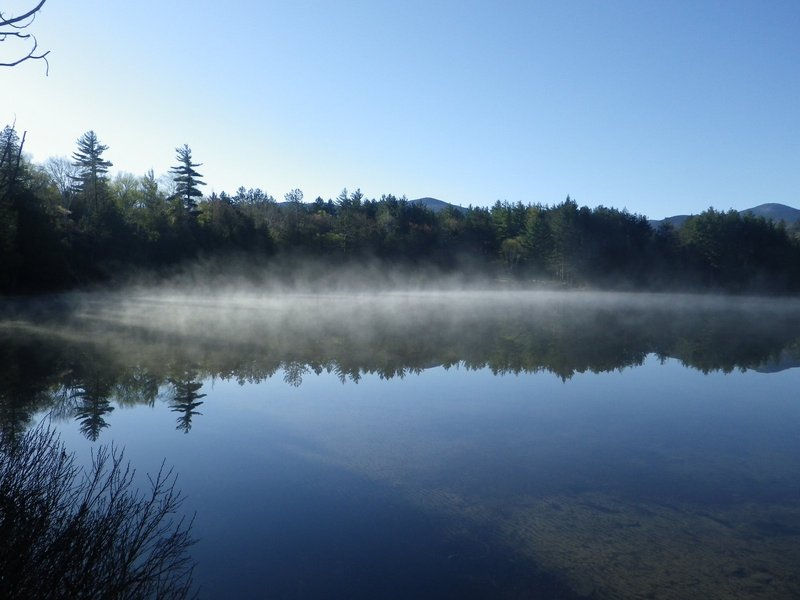



SCHMIDT LAKE HOUSE
WEST BEND, WISCONSIN
Completion Planned: Spring 2020
Situated on Big Cedar Lake, this total renovation includes contemporary lifestyle kitchen, master suite, entertainment bar and wine cellar. The boat house will host lakeside activities with open fire-pit to celebrate sunsets.
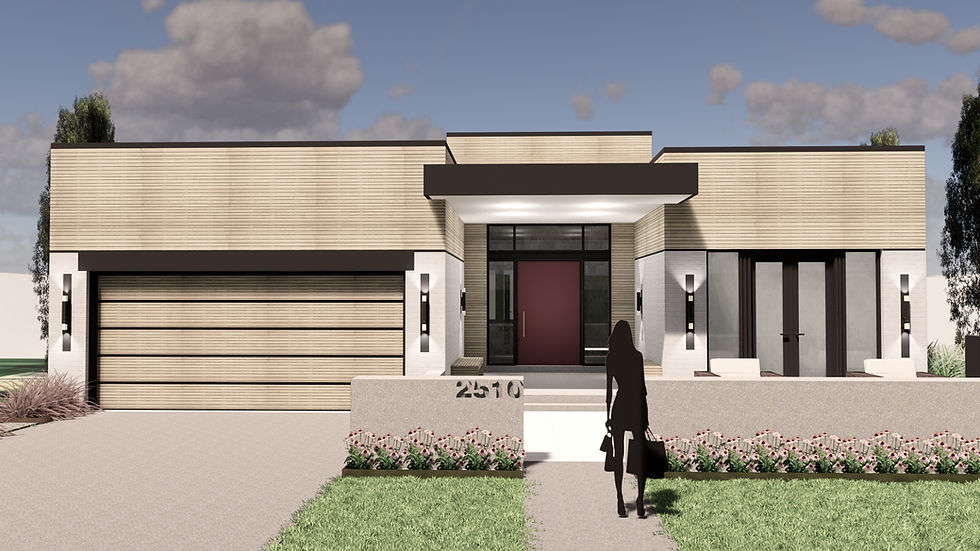



CHATZIS RESIDENCE
SALT LAKE CITY, UTAH
Completion Planned: Summer 2020
Exterior update to the single family residence featuring new wood and painted brick siding along with blackened steel fascia and detailing brings new life to the family home.

